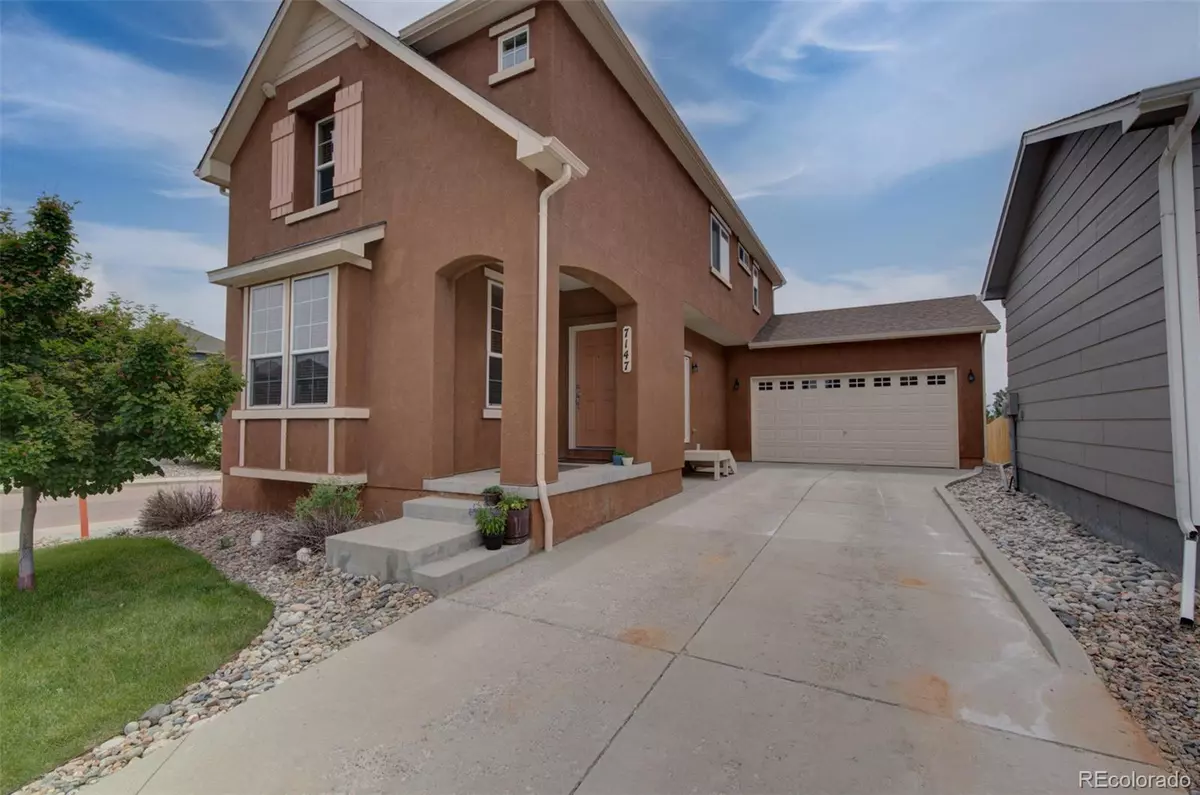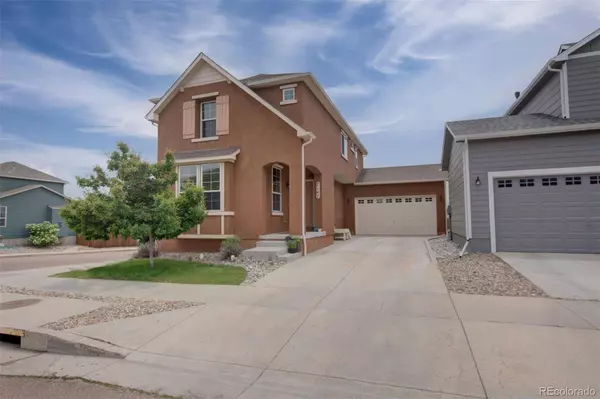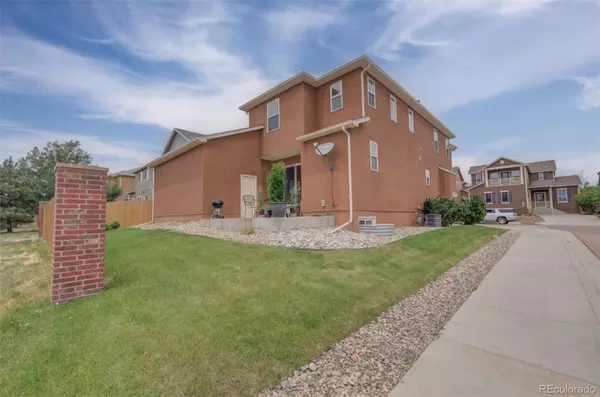$465,000
$480,000
3.1%For more information regarding the value of a property, please contact us for a free consultation.
4 Beds
4 Baths
2,129 SqFt
SOLD DATE : 09/13/2022
Key Details
Sold Price $465,000
Property Type Single Family Home
Sub Type Single Family Residence
Listing Status Sold
Purchase Type For Sale
Square Footage 2,129 sqft
Price per Sqft $218
Subdivision Stetson Hills
MLS Listing ID 3231594
Sold Date 09/13/22
Bedrooms 4
Full Baths 3
Half Baths 1
Condo Fees $49
HOA Fees $16/qua
HOA Y/N Yes
Abv Grd Liv Area 1,697
Originating Board recolorado
Year Built 2005
Annual Tax Amount $1,392
Tax Year 2021
Acres 0.09
Property Description
Immaculate and well-maintained stucco home. This remodeled beauty sits on a corner lot in the desirable and quiet Greenhaven Subdivision. Built in 2005 with only one owner. Beautiful new LVP and carpet flooring. Well-designed home architecture with a great design for great living. This 4-bedroom, 3.5 bath home features an open floorplan on the main level with gas fireplace. The kitchen has stainless steel appliances, granite countertops, a huge pantry and is open to the living area and dining area. Main level has brand new LVP flooring. The upper floor houses the master suite which has lots of natural light, gorgeous finishes and a laundry room. Be sure to check out the remodeled master bath walk in shower. Additionally, there are 2 bedrooms, a shared bath and new carpet. The partially finished basement has a newly finished bedroom and full bathroom. The unfinished area leaves countless opportunities to expand your living space or maximize storage. Convenient to the Powers corridor and close to shops, restaurants, parks, trails and great schools. Its a MUST SEE, don't miss out!!!
Location
State CO
County El Paso
Zoning PUD AO
Rooms
Basement Partial
Interior
Interior Features Pantry
Heating Forced Air
Cooling Central Air
Flooring Carpet, Linoleum, Vinyl
Fireplaces Number 1
Fireplaces Type Living Room
Fireplace Y
Appliance Dishwasher, Disposal, Dryer, Microwave, Range, Refrigerator
Exterior
Parking Features Concrete
Garage Spaces 2.0
Utilities Available Electricity Available, Natural Gas Available
Roof Type Other
Total Parking Spaces 2
Garage Yes
Building
Sewer Public Sewer
Water Public
Level or Stories Two
Structure Type Frame
Schools
Elementary Schools Stetson
Middle Schools Falcon
High Schools Sand Creek
School District District 49
Others
Senior Community No
Ownership Individual
Acceptable Financing Cash, Conventional, FHA, VA Loan
Listing Terms Cash, Conventional, FHA, VA Loan
Special Listing Condition None
Read Less Info
Want to know what your home might be worth? Contact us for a FREE valuation!

Our team is ready to help you sell your home for the highest possible price ASAP

© 2025 METROLIST, INC., DBA RECOLORADO® – All Rights Reserved
6455 S. Yosemite St., Suite 500 Greenwood Village, CO 80111 USA
Bought with Pink Realty
"My job is to find and attract mastery-based agents to the office, protect the culture, and make sure everyone is happy! "






